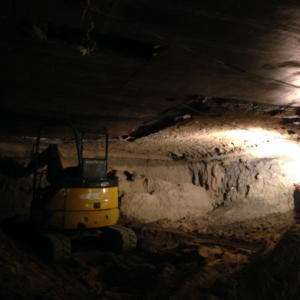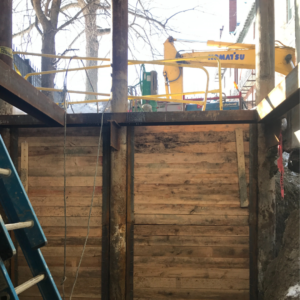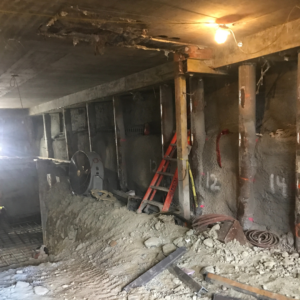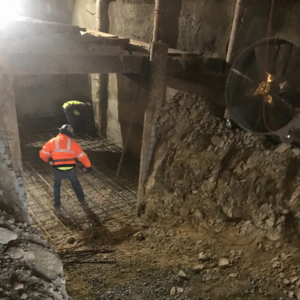- Project Name: 25 Beacon St & 6-7 Mt. Vernon St.
- Client: Sea-Dar Construction
- Location: Beacon Hill, Boston MA
- Year Completed: 2017
- Value: $1.4 million
The 25 Beacon St. phase of the project included basement excavation for the installation of a recharge system, structural footings, underground plumbing and new slab on grade. The basement was accessed through an engineered 16-foot-deep glory hole constructed of wood sheeting and steel whalers. A portion of the building foundation wall was removed for material and equipment access.
The 6-7 Mt Vernon phase of construction was comprised of adjoining two existing brown stone structures to enable the construction of an underground parking garage below the two buildings. A mass structural slab was installed to engage the buildings together. Our crews performed extensive foundation removal, preliminary footing excavation and pile support for this phase.
Upon completion of the engaging slab there was four feet of space between the existing grade and bottom of slab. The excavation for the garage was started via a glory hole, the garage excavation progressed down in stages to enable shotcrete earth support system installation.
Excavation depths exceeded 20’ from the bottom of slab for multiple car stacker pits. Underground plumbing, oil water separator and recharge system were installed and slab on grade prepped for concrete. Engineered air recovery and ventilation systems with monitoring were set up and maintained throughout the project.
This was a challenging project. Cavalieri’s evacuation plans, confined space entry plans, proper pre-task planning, strict safety protocols and coordination made this a safe and successful project.



